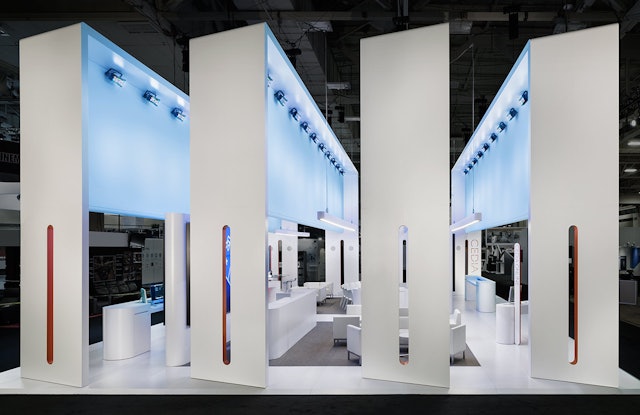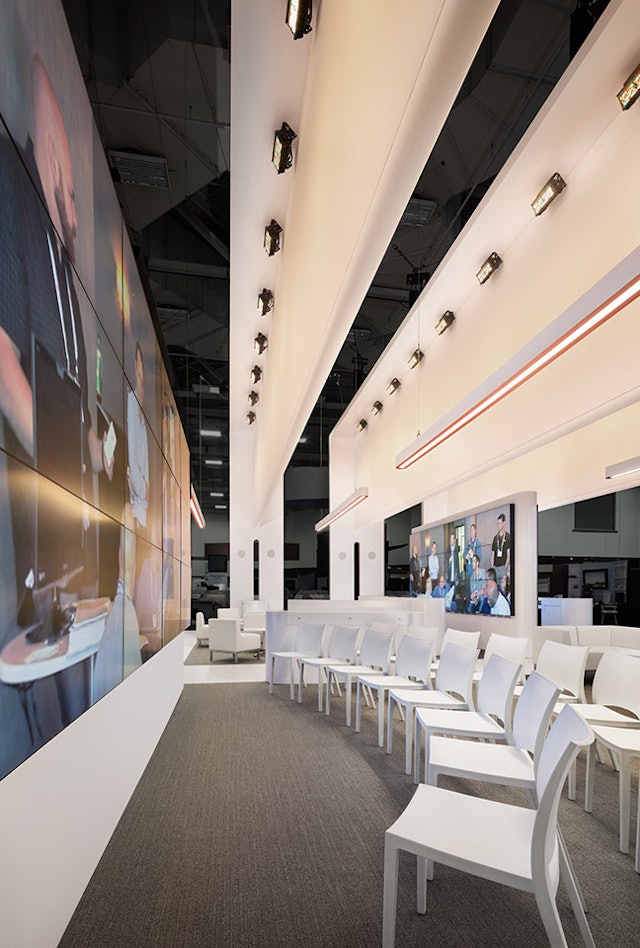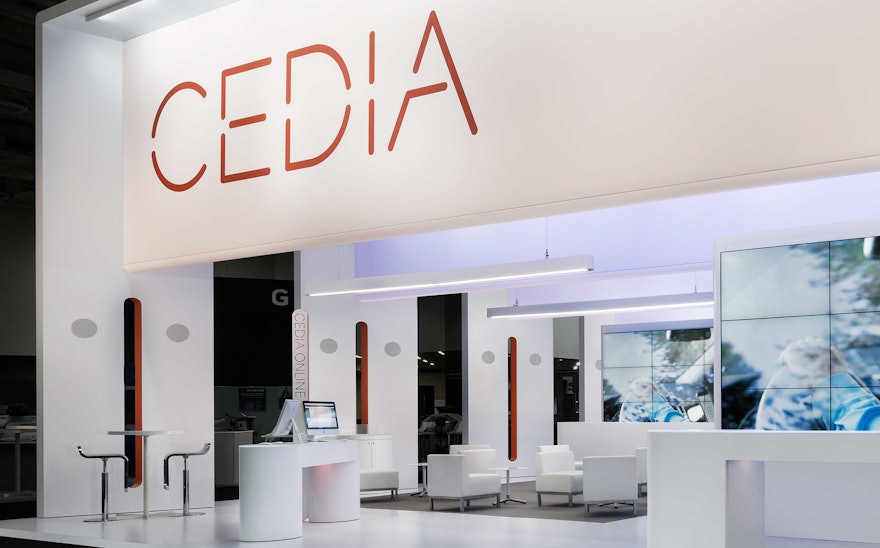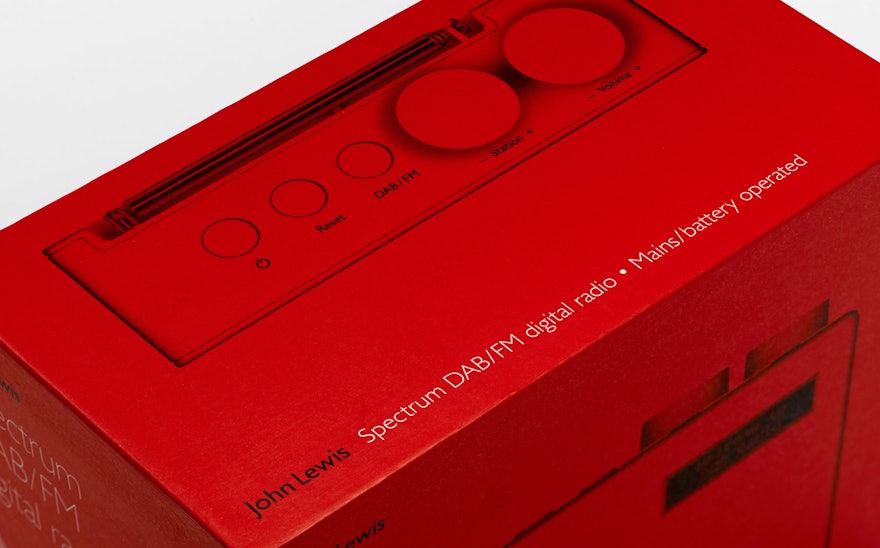
The visual language of the exhibit space was built around a series of four dramatic portals.

The 50-feet long and 20-feet high portals functioned as open and inviting gateways into the exhibit.

CEDIA unveiled its new brand identity at the trade show.

The look and feel of the CEDIA exhibit design was extended to the convention center’s arrival halls.
1 CEDIA unveiled its new brand identity at the trade show. 2 The look and feel of the CEDIA exhibit design was extended to the convention center’s arrival halls. 3 Exhibit plan.

Exhibit plan.

The exhibit was oriented primarily to its long aisles, but designed to be welcoming from all sides.

The interior contained spaces for both individual and communal experiences.

